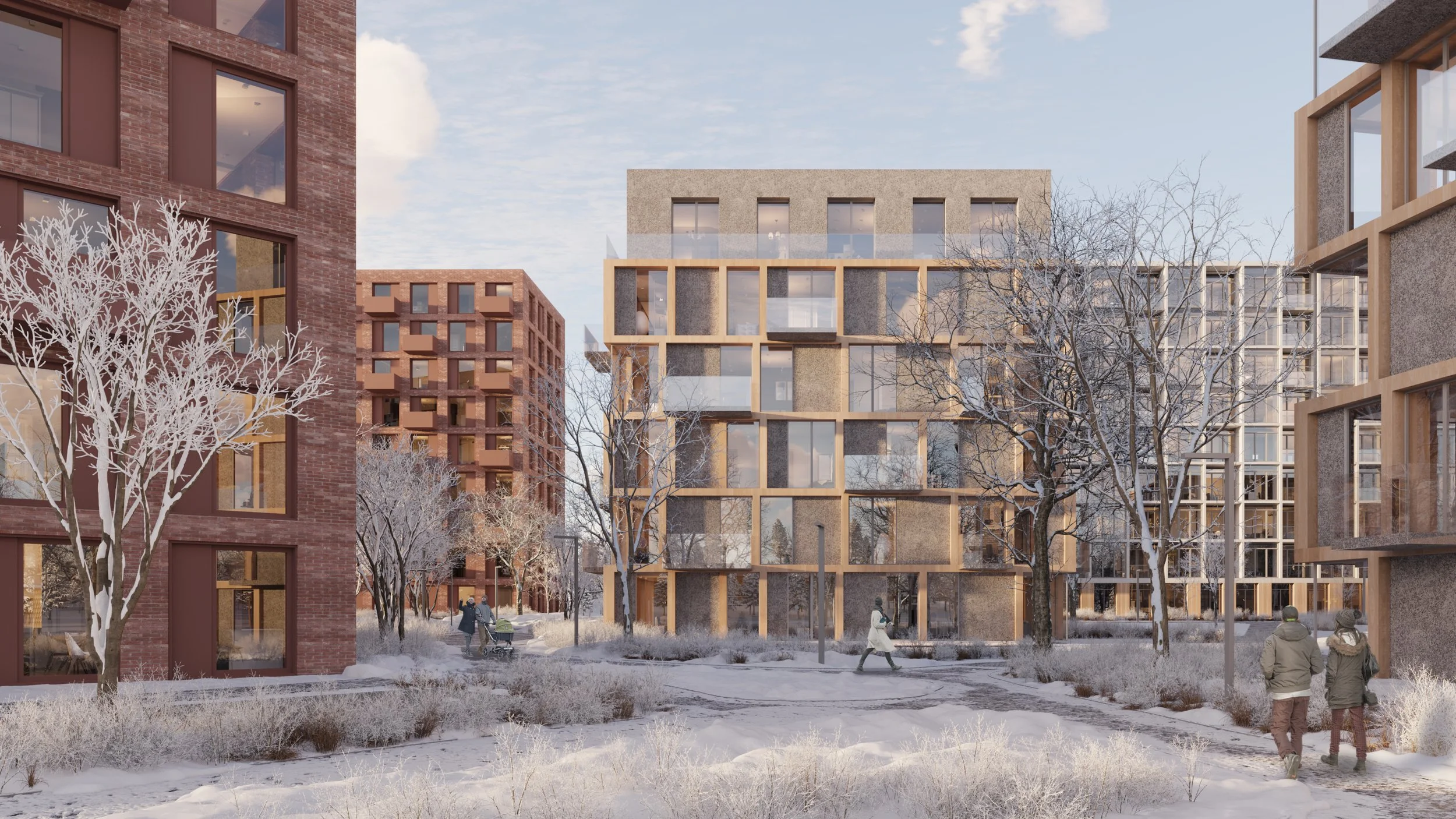
Po Lazdynais by Fragment
The architectural expression of the complex reflects the main idea of the project by emphasizing the junction of spaces with different characters to create a lively, cozy and urban construction. In order to create more diversity in a large area, buildings and their groups are given different architectural expression and volume solutions.
The planned development of the area consists of ten buildings of different sizes, connected in two blocks, which are separated by the public space being formed. It curves in response to the volumes of the buildings. Buildings in blocks are connected by private courtyards, fenced off from outsiders, with a developed network of pedestrian paths, children's playgrounds and greenery. On the southern side of the plot, small public spaces are formed for the needs of commercial premises: cafe tables, exhibitions, rest areas.



type: competition
status: concept
location: Vilnius
architects: Fragment architektai
visualizations: Pixel Guardian
programs used: 3ds Max, Corona, Photoshop
The architectural expression of the complex reflects the main idea of the project by emphasizing the junction of spaces with different characters to create a lively, cozy and urban construction. In order to create more diversity in a large area, buildings and their groups are given different architectural expression and volume solutions.
The planned development of the area consists of ten buildings of different sizes, connected in two blocks, which are separated by the public space being formed. It curves in response to the volumes of the buildings. Buildings in blocks are connected by private courtyards, fenced off from outsiders, with a developed network of pedestrian paths, children's playgrounds and greenery. On the southern side of the plot, small public spaces are formed for the needs of commercial premises: cafe tables, exhibitions, rest areas.
